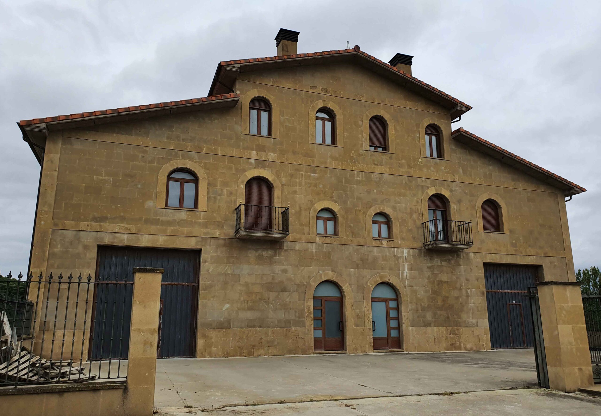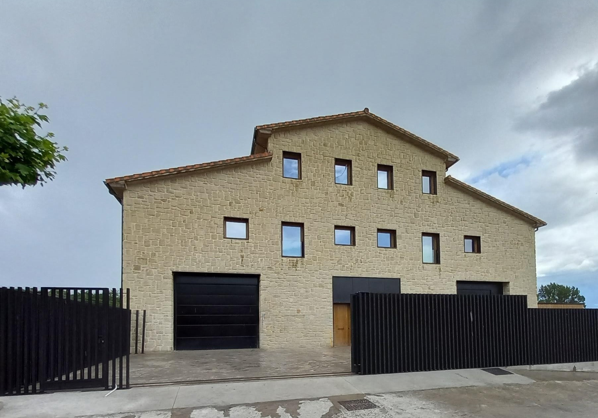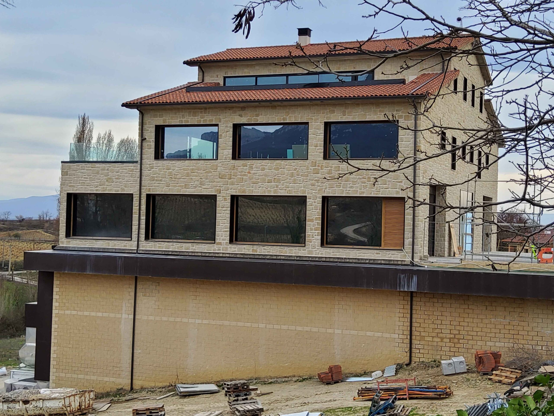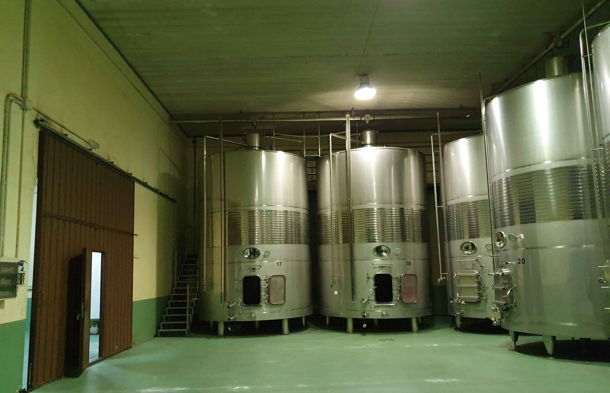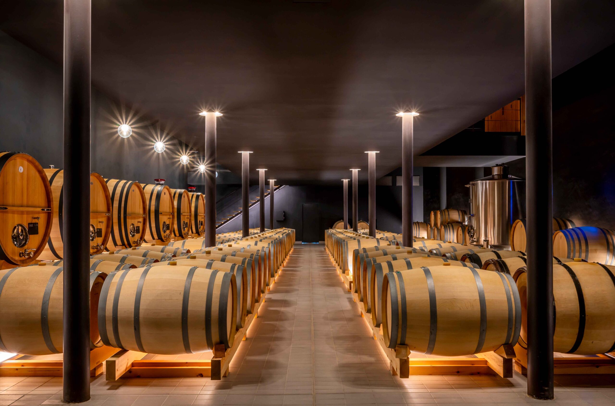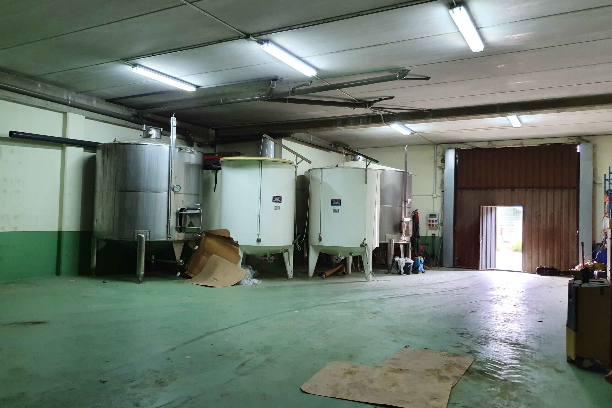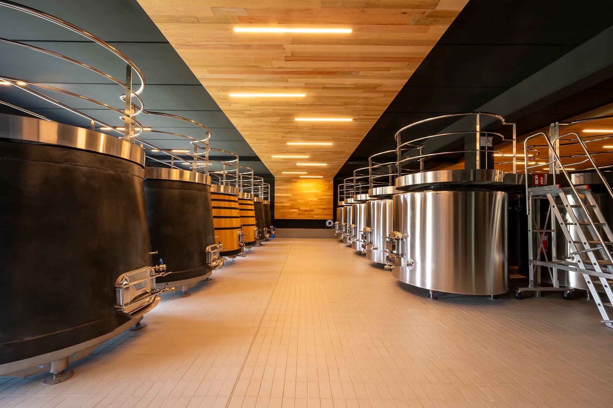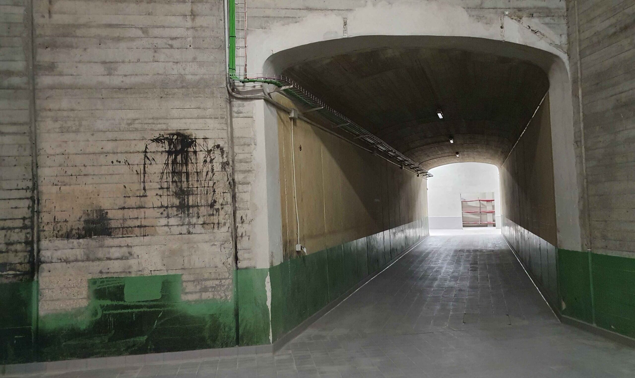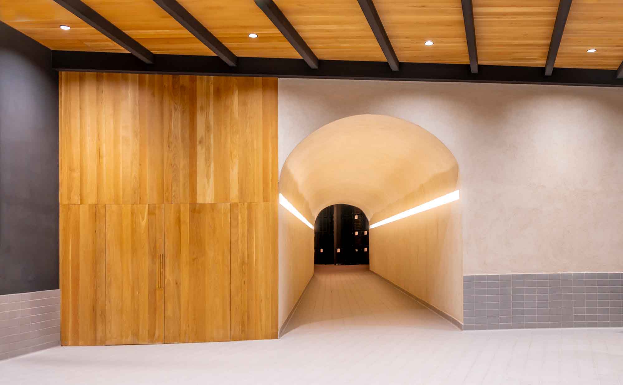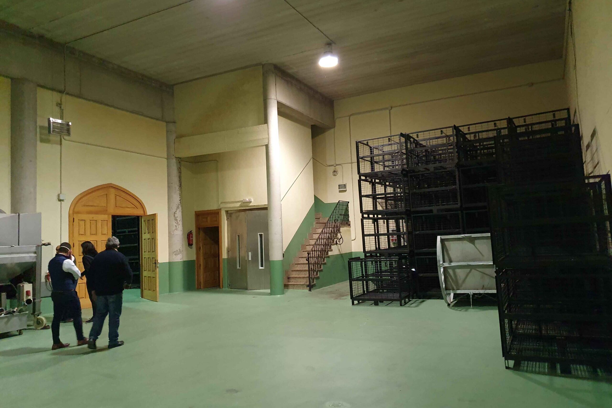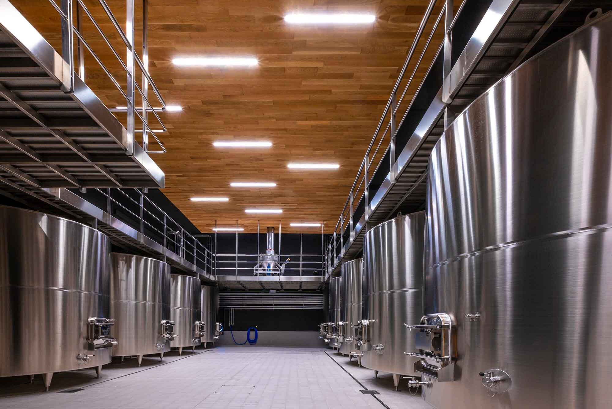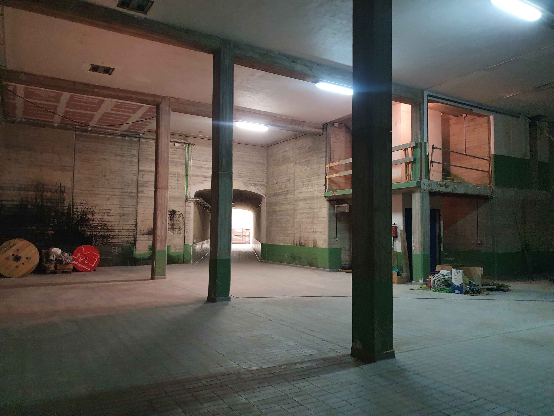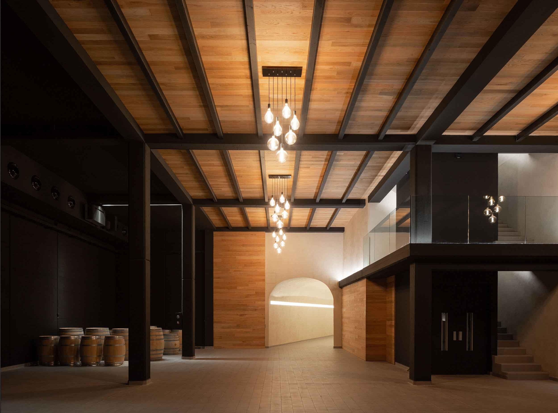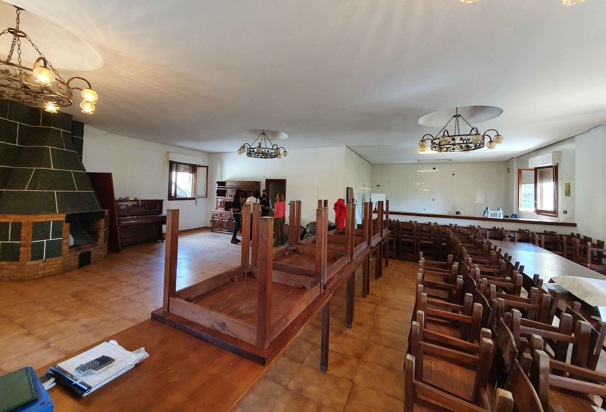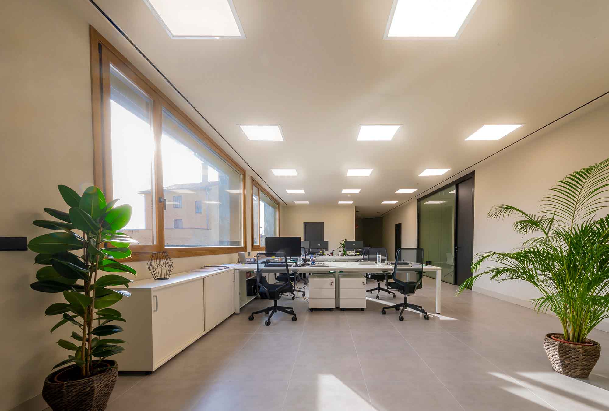Architecture of respect
In ancient Rome it was believed that all places were guarded by a protective spirit that maintained the harmony of the space. For us the Genius loci is the idea that the architecture of each winery and project must respect the landscape, integrating the buildings with the physical, historical and cultural environment of the territory.
To talk about the origin of Aiurri we have to place ourselves in Leza, a privileged village in the region of Rioja Alavesa capable of thrilling for its environment and its rich heritage, wine and cultural heritage that coexist with vestiges of the Copper Age.
We arrived there in 2020 with the idea of remodeling the old facilities integrated in the historic center of Leza but far from the essence of the environment. Two buildings, united by an openwork, which have been completely renovated respecting and preserving the heritage identity of the municipality, minimizing the impact with the landscape at the foot of the Sierra de Toloño.
In the proposal of the Alma Carraovejas Projects Department, led by Elena Arranz and with the help of KREAN engineering and Aikar Anaiak Constructions, we have sought to maintain the structure of the old facilities and wrap them with the new constructions, adapted to the Genius loci of the environment, achieving an effective integration into the landscape of the entire building.
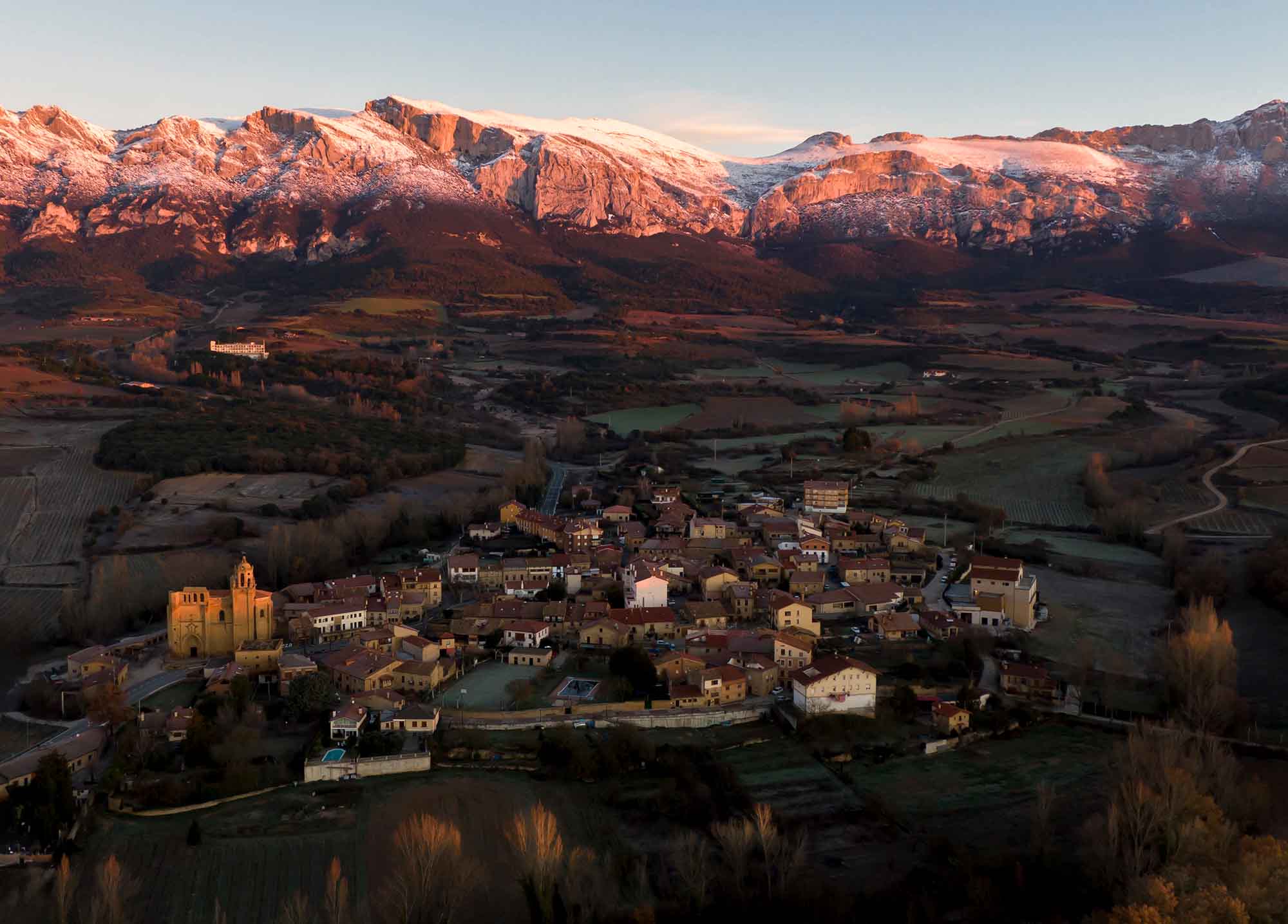
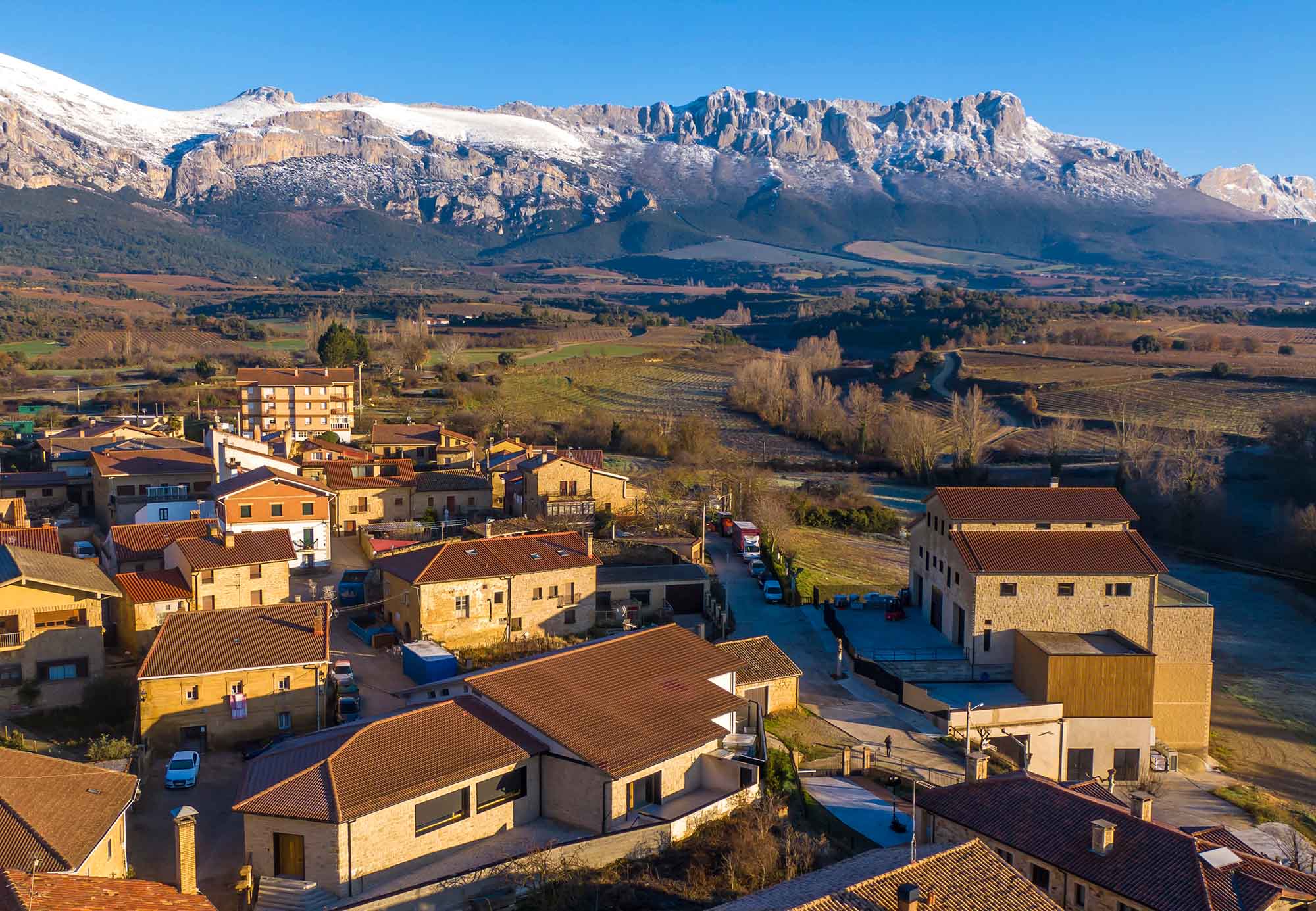
Architecture of respect: restructuring of spaces
The main building, which was divided into two equal parts, has been unified with a design and construction that allows maximum respect for the natural gravity-fed winemaking processes and the original characteristics of the raw material. The thick walls of the old buildings have been maintained, which facilitates cool temperatures in the winemaking area during the summer months.
In addition, several actions are planned for the interior, taking care of every detail, such as the creation of a space for the tanks and walkways, a double-height barrel room, the vat room with the opening of large windows facing the Sierra de Toloño and the conditioning of the draught that joins the two buildings.
In the basement of the second building, connecting with the subway tunnel, there is a room for bottle aging. The first floor, which used to be an old txoco or picnic area, is transformed into an area reserved for offices, a tasting room, as well as the laboratory, the bottling area and the finished product
During the design of the new winery, integration has been sought with the use of noble materials from the environment of Leza. The main materials are oak wood, combined with the dark tones of the walls and stainless steel, as well as a touch of local stone in the interior. In this way, the facades of both buildings have been remodeled and refurbished, replacing the existing stone with local sandstone, which has given the building an identity, unifying it with the rest of the buildings in the historic center.
Aiurri’s commitment to sustainability is also reflected in the architecture of the new winery, not only with the reduction of emissions by using local materials, but also with the installation of renewable energies, in this case aerothermal energy, which allows the heat in the air to be used to meet the needs of heating, cooling and domestic hot water.
In all the steps that are being taken, innovation and the use of advanced technologies are present in the construction of the new facilities, acting as an engine of development and progress. For example, the heat and cold control system for all the tanks, humidification by syrus, a system that allows reaching 80% humidity by pushing micro drops of water so small that they evaporate without leaving any trace of water, lighting control to continue with our work philosophy, betting on energy efficiency, etc.
These facilities, integrated in the Genius loci of Leza, are designed to transmit in the most honest way the uniqueness of our vineyards while respecting the architecture of the territory.

